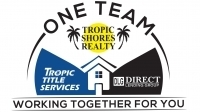
- M. Catherine Farrell PA, AHWD,PA,REALTOR ®,SFR
- Tropic Shores Realty
- Mobile: 352.400.3287
- cat@catsellscitrusfl.com
Share this property:
Contact M. Catherine Farrell PA
Schedule A Showing
Request more information
- Home
- Property Search
- Search results
- 556 9th Avenue, Crystal River, FL 34428
- MLS#: 835654 ( Residential )
- Street Address: 556 9th Avenue
- Viewed: 55
- Price: $799,000
- Price sqft: $247
- Waterfront: Yes
- Wateraccess: Yes
- Waterfront Type: BoatDockSlip,BoatRampLiftAccess,GulfAccess,OceanAccess,RiverAccess,Seawall,Waterfront
- Year Built: 1974
- Bldg sqft: 3240
- Bedrooms: 3
- Total Baths: 3
- Full Baths: 3
- Garage / Parking Spaces: 2
- Days On Market: 67
- Additional Information
- County: CITRUS
- City: Crystal River
- Zipcode: 34428
- Subdivision: Magnolia Shores
- Elementary School: Crystal River Primary
- Middle School: Crystal River Middle
- High School: Crystal River High
- Provided by: Plantation Realty, Inc.

- DMCA Notice
-
DescriptionWelcome to Magnolia Shores, a stunning waterfront gem located in the heart of Crystal River, just off Kings Bay! This beautifully renovated home features: Gorgeous wood cabinets in the kitchen with Quartz counters. Two bars with Quartz countertops and newer stainless steel appliances. Custom lighting throughout. Two A/C Units. Formal living room, large dining area, and a spacious family room. A keystone coral fireplace, adding a touch of elegance. Three bedrooms and three bathrooms in a split floor plan. Spectacular tile work throughout the home. Step outside to a charming patio adorned with Florida foliage, and enjoy easy access to the dock, seawall, and a 10,000 pound boat lift. Owners have seen manatees, catfish and mullet in the canal. There are no bridges to navigate to reach the river or the Gulf of Mexico. Plus, youll be near all the great area hot spots. This home is truly a must see!
All
Similar
Property Features
Possible Terms
- Cash
- Conventional
Waterfront Description
- BoatDockSlip
- BoatRampLiftAccess
- GulfAccess
- OceanAccess
- RiverAccess
- Seawall
- Waterfront
Appliances
- BarFridge
- Dryer
- ElectricOven
- ElectricRange
- Disposal
- Microwave
- Refrigerator
- Washer
Home Owners Association Fee
- 0.00
Carport Spaces
- 0.00
Close Date
- 0000-00-00
Cooling
- CentralAir
- Electric
Covered Spaces
- 0.00
Exterior Features
- SprinklerIrrigation
- Landscaping
- ConcreteDriveway
Fencing
- Partial
- Privacy
- Wood
Flooring
- Tile
Garage Spaces
- 2.00
Heating
- Central
- Electric
High School
- Crystal River High
Insurance Expense
- 0.00
Interior Features
- WetBar
- BreakfastBar
- Bathtub
- Fireplace
- JettedTub
- MainLevelPrimary
- PrimarySuite
- StoneCounters
- SplitBedrooms
- SeparateShower
- TubShower
- WalkInClosets
- FirstFloorEntry
Legal Description
- MAGNOLIA SHORES BLKS C
- D & E PB 3 PG 5 LOT 1 BLK E
Living Area
- 2588.00
Lot Features
- CornerLot
- Flat
Middle School
- Crystal River Middle
Area Major
- 16
Net Operating Income
- 0.00
Occupant Type
- Owner
Open Parking Spaces
- 0.00
Other Expense
- 0.00
Parcel Number
- 1068126
Parking Features
- Attached
- Concrete
- Driveway
- Garage
- GarageDoorOpener
Pet Deposit
- 0.00
Pool Features
- None
Possession
- ClosePlus30Days
- Negotiable
Property Type
- Residential
Road Frontage Type
- CityStreet
Roof
- Asphalt
- Shingle
School Elementary
- Crystal River Primary
Security Deposit
- 0.00
Sewer
- PublicSewer
Style
- Ranch
Tax Year
- 2023
The Range
- 0.00
Trash Expense
- 0.00
Utilities
- HighSpeedInternetAvailable
Views
- 55
Virtual Tour Url
- https://www.propertypanorama.com/instaview/citrus/835654
Water Source
- Public
Year Built
- 1974
Zoning Code
- R1
Listing Data ©2024 REALTOR® Association of Citrus County
The information provided by this website is for the personal, non-commercial use of consumers and may not be used for any purpose other than to identify prospective properties consumers may be interested in purchasing.Display of MLS data is usually deemed reliable but is NOT guaranteed accurate.
Datafeed Last updated on September 19, 2024 @ 12:00 am
©2006-2024 brokerIDXsites.com - https://brokerIDXsites.com










































































