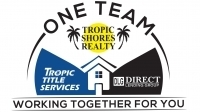
- M. Catherine Farrell PA, AHWD,PA,REALTOR ®,SFR
- Tropic Shores Realty
- Mobile: 352.400.3287
- cat@catsellscitrusfl.com
Share this property:
Contact M. Catherine Farrell PA
Schedule A Showing
Request more information
- Home
- Property Search
- Search results
- 2824 Apricot Drive, Beverly Hills, FL 34465
- MLS#: 835126 ( Residential )
- Street Address: 2824 Apricot Drive
- Viewed: 13
- Price: $665,000
- Price sqft: $234
- Waterfront: No
- Year Built: 2022
- Bldg sqft: 2844
- Bedrooms: 3
- Total Baths: 2
- Full Baths: 2
- Garage / Parking Spaces: 2
- Days On Market: 83
- Additional Information
- County: CITRUS
- City: Beverly Hills
- Zipcode: 34465
- Subdivision: Pine Ridge
- Elementary School: Central Ridge Elementary
- Middle School: Citrus Springs Middle
- High School: Lecanto High
- Provided by: RE/MAX Realty One

- DMCA Notice
-
DescriptionDiscover this exceptional custom built home nestled on 1.04 acres, boasting over 2100 square feet of luxury living space. With 3 bedrooms, 2 bathrooms, a spacious great room, dining room, breakfast nook, and a 2 car garage, every detail of this home reflects quality and craftsmanship. Approaching the home, you're greeted by a brick paved driveway and a meticulously landscaped yard with a fully fenced perimeter, irrigation system, outdoor lighting, and an array of flourishing trees including majestic oaks, palms, and various fruit trees. Upon entering, the open floor plan welcomes you with cathedral ceilings, custom light fixtures, and porcelain tile flooring throughout. The chef's kitchen is a masterpiece featuring quality cabinets with pullout shelves, Quartz countertops, a large island, tile backsplash, and professional grade Cafe appliances including a Bespoke 4 door refrigerator. Each bedroom offers built in shelving in the closets, with one guest bedroom further enhanced by a full wall custom dresser, ideal for a home office, nursery, or craft room. Step out onto the lanai to indulge in the stunning heated Pebble tech swimming pool and spa, surrounded by marble composite tiles. The "ScenicView" pool cage design ensures an unobstructed panoramic view of the lush backyard, enclosed by 6' vinyl privacy fencing for your personal sanctuary. Additional features include a whole house generator with a 500 gallon propane tank, ensuring peace of mind during any power outages. Located just minutes away from local shopping, dining, and recreational amenities such as horse trails, hiking in the state forest, and public boat ramps, this home offers both luxury and convenience. Experience the essence of Pine Ridge living in this remarkable propertya true blend of elegance, comfort, and functionality. Schedule your tour today and envision yourself in this extraordinary home! Be sure to watch the 3 D tour of the home.
All
Similar
Property Features
Possible Terms
- Cash
- Conventional
- FHA
- VALoan
Appliances
- SomePropaneAppliances
- Dishwasher
- ElectricCooktop
- ElectricOven
- ElectricRange
- Disposal
- MicrowaveHoodFan
- Microwave
- Refrigerator
- WaterHeater
Home Owners Association Fee
- 100.00
Home Owners Association Fee Includes
- None
Association Name
- Pine Ridge
Carport Spaces
- 0.00
Close Date
- 0000-00-00
Cooling
- CentralAir
Covered Spaces
- 0.00
Exterior Features
- SprinklerIrrigation
- Landscaping
- BrickDriveway
- ConcreteDriveway
Fencing
- Vinyl
- Wire
Flooring
- Tile
Garage Spaces
- 2.00
Heating
- HeatPump
High School
- Lecanto High
Insurance Expense
- 0.00
Interior Features
- Bathtub
- DualSinks
- EatinKitchen
- HighCeilings
- PrimarySuite
- StoneCounters
- SeparateShower
- TubShower
- VaultedCeilings
- WalkInClosets
- WoodCabinets
- FirstFloorEntry
Legal Description
- PINE RIDGE UNIT 3 PB 8 PG 51 LOT 1 BLK 328
Levels
- One
Living Area
- 2144.00
Lot Features
- CornerLot
- Flat
Middle School
- Citrus Springs Middle
Area Major
- 14
Net Operating Income
- 0.00
Occupant Type
- Vacant
Open Parking Spaces
- 0.00
Other Expense
- 0.00
Parcel Number
- 2202734
Parking Features
- Attached
- Concrete
- Driveway
- Garage
- GarageDoorOpener
Pet Deposit
- 0.00
Pool Features
- Concrete
- InGround
- Pool
- ScreenEnclosure
Possession
- Closing
Property Type
- Residential
Road Frontage Type
- CountyRoad
Roof
- Asphalt
- Shingle
School Elementary
- Central Ridge Elementary
Security Deposit
- 0.00
Sewer
- SepticTank
Style
- Contemporary
- OneStory
Tax Year
- 2023
The Range
- 0.00
Trash Expense
- 0.00
Utilities
- HighSpeedInternetAvailable
Views
- 13
Virtual Tour Url
- https://mls.ricoh360.com/69bc9dea-20e6-4d74-a601-1b33f47d7915
Water Source
- Public
Year Built
- 2022
Zoning Code
- RUR
Listing Data ©2024 REALTOR® Association of Citrus County
The information provided by this website is for the personal, non-commercial use of consumers and may not be used for any purpose other than to identify prospective properties consumers may be interested in purchasing.Display of MLS data is usually deemed reliable but is NOT guaranteed accurate.
Datafeed Last updated on September 19, 2024 @ 12:00 am
©2006-2024 brokerIDXsites.com - https://brokerIDXsites.com





























































