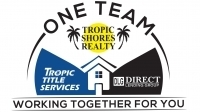
- M. Catherine Farrell PA, AHWD,PA,REALTOR ®,SFR
- Tropic Shores Realty
- Mobile: 352.400.3287
- cat@catsellscitrusfl.com
Share this property:
Contact M. Catherine Farrell PA
Schedule A Showing
Request more information
- Home
- Property Search
- Search results
- 1568 Eagle Ridge Path, Hernando, FL 34442
- MLS#: 834640 ( Residential )
- Street Address: 1568 Eagle Ridge Path
- Viewed: 76
- Price: $845,000
- Price sqft: $212
- Waterfront: No
- Year Built: 2014
- Bldg sqft: 3988
- Bedrooms: 4
- Total Baths: 4
- Full Baths: 3
- 1/2 Baths: 1
- Garage / Parking Spaces: 2
- Days On Market: 98
- Additional Information
- County: CITRUS
- City: Hernando
- Zipcode: 34442
- Subdivision: Citrus Hills Terra Vista
- Elementary School: Forest Ridge Elementary
- Middle School: Lecanto Middle
- High School: Lecanto High
- Provided by: RE/MAX Realty One

- DMCA Notice
-
DescriptionBehind the stately guard gated entrance to Terra Vista awaits a world class experience of seemingly unlimited amenities. From exquisite culinary dining in the members only Skyview restaurant to the laidback casual choices of the Tiki bar and grill you can have your choice of venues all within an easy golf cart ride through the neighborhood. Multiple gathering spots include the Community Center that features a farmers market a few times a month plus live performances scattered throughout the year. The Spa at Bella Vita is unparalleled amongst the most exclusive health and fitness clubs in central Florida. Not to mention the championship golf, pickleball and tennis courts, dog park and more. Terra Vista offers a unique experience unto itself. And when you step into this home, youll know you found your forever home. The sparkle in your eyes could be a reflection from the Swarovski crystal chandeliers in foyer and dining room or the unimaginable upgrades starting with a kitchen remodel and custom built in entertainment center in the living room in 2022, this open concept living space opens to the outdoors with solar heated pool and high BTU gas heater for the spa. The pool cage even has UV blocking solar screens plus a 21ft power roller shade at the edge of lanai. Luxurious quartz countertops with modern cabinets grace the kitchen and provide maximum storage capacity plus a walk in pantry. The primary suite features tray ceiling with crown molding, separate vanities, soaking tub and walk in shower, and custom built in closet organizer. Even the garage has custom cabinets with a butcher block work bench! Smart blinds follow Alexas command to adjust the amount of daylight to fit your mood. The extras dont stop inside the house either! Outside youll find a 384 sq ft Casita for additional guest suite, office or exercise room. Dont wait to build your dream home, start living in it today!
All
Similar
Property Features
Possible Terms
- Cash
- Conventional
Appliances
- BarFridge
- DoubleOven
- Dryer
- Dishwasher
- ElectricCooktop
- ElectricOven
- Disposal
- Microwave
- Refrigerator
- RangeHood
- WaterHeater
- Washer
Home Owners Association Fee
- 257.61
Home Owners Association Fee Includes
- CableTV
- LegalAccounting
- MaintenanceGrounds
- ReserveFund
- RoadMaintenance
- StreetLights
- Security
Association Name
- Terra Vista POA
Association Phone
- 352-746-6060
Carport Spaces
- 0.00
Close Date
- 0000-00-00
Cooling
- CentralAir
- Electric
Covered Spaces
- 0.00
Exterior Features
- SprinklerIrrigation
- Landscaping
- RainGutters
- ConcreteDriveway
Fencing
- Picket
- YardFenced
Flooring
- Carpet
- Tile
Garage Spaces
- 2.00
Heating
- HeatPump
High School
- Lecanto High
Insurance Expense
- 0.00
Interior Features
- Attic
- BreakfastBar
- Bookcases
- Bathtub
- TrayCeilings
- DualSinks
- GardenTubRomanTub
- HighCeilings
- InLawFloorplan
- PrimarySuite
- OpenFloorplan
- Pantry
- PullDownAtticStairs
- StoneCounters
- SplitBedrooms
- SeparateShower
- TubShower
- UpdatedKitchen
- WalkInClosets
- WoodCabinets
- SlidingGlassDoors
Legal Description
- BELLAMY RIDGE PB 18 PGS 2-5 LOT 63
Levels
- One
Living Area
- 3181.00
Lot Features
- Cleared
- Rectangular
- Trees
Middle School
- Lecanto Middle
Area Major
- 08
Net Operating Income
- 0.00
Occupant Type
- Owner
Open Parking Spaces
- 0.00
Other Expense
- 0.00
Parcel Number
- 3329029
Parking Features
- Attached
- Concrete
- Driveway
- Garage
- GarageDoorOpener
Pet Deposit
- 0.00
Pool Features
- Concrete
- CleaningSystem
- GasHeat
- Heated
- InGround
- PoolEquipment
- Pool
- ScreenEnclosure
- SolarHeat
- SaltWater
Possession
- Closing
Property Type
- Residential
Road Frontage Type
- PrivateRoad
Roof
- Tile
- RidgeVents
School Elementary
- Forest Ridge Elementary
Security Deposit
- 0.00
Sewer
- PublicSewer
Style
- Contemporary
- OneStory
Tax Year
- 2023
The Range
- 0.00
Trash Expense
- 0.00
Utilities
- HighSpeedInternetAvailable
- UndergroundUtilities
Views
- 76
Virtual Tour Url
- https://my.matterport.com/show/?m=aTjCDPYkYJS&mls=1&help=1
Water Source
- Public
Year Built
- 2014
Zoning Code
- PDR
Listing Data ©2024 REALTOR® Association of Citrus County
The information provided by this website is for the personal, non-commercial use of consumers and may not be used for any purpose other than to identify prospective properties consumers may be interested in purchasing.Display of MLS data is usually deemed reliable but is NOT guaranteed accurate.
Datafeed Last updated on September 19, 2024 @ 12:00 am
©2006-2024 brokerIDXsites.com - https://brokerIDXsites.com


































































