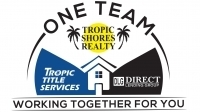
- M. Catherine Farrell PA, AHWD,PA,REALTOR ®,SFR
- Tropic Shores Realty
- Mobile: 352.400.3287
- cat@catsellscitrusfl.com
Share this property:
Contact M. Catherine Farrell PA
Schedule A Showing
Request more information
- Home
- Property Search
- Search results
- 1766 Foxglen Court, Hernando, FL 34442
- MLS#: 829970 ( Residential )
- Street Address: 1766 Foxglen Court
- Viewed: 78
- Price: $819,000
- Price sqft: $240
- Waterfront: No
- Year Built: 2014
- Bldg sqft: 3409
- Bedrooms: 3
- Total Baths: 2
- Full Baths: 2
- Garage / Parking Spaces: 2
- Days On Market: 239
- Additional Information
- County: CITRUS
- City: Hernando
- Zipcode: 34442
- Subdivision: Citrus Hills Terra Vista B
- Elementary School: Forest Ridge Elementary
- Middle School: Lecanto Middle
- High School: Lecanto High
- Provided by: Berkshire Hathaway Homeservices Florida Properties

- DMCA Notice
-
DescriptionBrand new Price and fresh new paint! This home is ready for your personal touch. Make this home your own. Careful thought and love has gone into every square inch of this meticulously maintained home from the construction, to the extremely impressive interior design concept. With 3 bedrooms, 2 bathrooms, a large office, formal dining room and open floor plan it is truly perfection. The living room with extra large dcor tile flooring is built for entertaining, with built in surround sound, recessed lighting and with fully sliding pocket glass doors that lead to the extra large lanai, boasting a full summer kitchen with granite counters, built in gas grill, fridge, and outdoor sink, heated pool and sparkling spa with waterfall. The kitchen inside the home, with gleaming Cambria quartz countertops, a gas cooktop, stainless steel built in appliances, and plenty of cabinetry and countertops is impressive. All 3 bedrooms have gleaming hardwood floors and custom built in closets. Plantation shutters throughout the house! For those who need a bit more space for their vehicles, this home also has an additional 524 sq. ft. of storage space added to the garage. This extra area is perfectly carved out for your work bench. See the additional upgrade list in the photos! Terra Vista is a top master planned community with restaurants, activity centers, pools, 50,000 square foot fitness center and spa, tennis courts, pickleball courts, and much more. If you are looking for an amazing lifestyle, a community with first class amenities & luxurious living schedule a viewing today. See the attached virtual tour, for a more in depth look at all the amazing details that this home has to offer.
All
Similar
Property Features
Possible Terms
- Cash
- Conventional
- FHA
- VALoan
Appliances
- BuiltInOven
- Dryer
- Dishwasher
- GasCooktop
- Disposal
- Microwave
- Refrigerator
- RangeHood
- Washer
Home Owners Association Fee
- 257.00
Home Owners Association Fee Includes
- CableTV
- HighSpeedInternet
Association Name
- Terra Vista
Carport Spaces
- 0.00
Close Date
- 0000-00-00
Cooling
- CentralAir
- Electric
Covered Spaces
- 0.00
Exterior Features
- SprinklerIrrigation
- Landscaping
- Lighting
- OutdoorKitchen
- RainGutters
- OutdoorGrill
Flooring
- Tile
- Wood
Garage Spaces
- 2.00
Green Energy Efficient
- RadiantAtticBarrier
High School
- Lecanto High
Insurance Expense
- 0.00
Interior Features
- Bathtub
- TrayCeilings
- DualSinks
- GardenTubRomanTub
- PrimarySuite
- OpenFloorplan
- Pantry
- StoneCounters
- SeparateShower
- TubShower
- WalkInClosets
- WoodCabinets
- ProgrammableThermostat
- SlidingGlassDoors
Legal Description
- BELLAMY RIDGE PB 18 PGS 2-5 LOT 69
Levels
- One
Living Area
- 2512.00
Lot Features
- CulDeSac
Middle School
- Lecanto Middle
Area Major
- 08
Net Operating Income
- 0.00
Occupant Type
- Owner
Open Parking Spaces
- 0.00
Other Expense
- 0.00
Parcel Number
- 3329082
Parking Features
- Attached
- Garage
- ParkingLot
- Private
- GarageDoorOpener
Pet Deposit
- 0.00
Pool Features
- GasHeat
- Heated
- InGround
- Pool
- ScreenEnclosure
- SaltWater
- Waterfall
Possession
- Closing
- Negotiable
Property Type
- Residential
Road Frontage Type
- PrivateRoad
Roof
- Tile
School Elementary
- Forest Ridge Elementary
Security Deposit
- 0.00
Sewer
- PublicSewer
Style
- OneStory
Tax Year
- 2023
The Range
- 0.00
Trash Expense
- 0.00
Views
- 78
Water Source
- Public
Year Built
- 2014
Zoning Code
- PDR
Listing Data ©2024 REALTOR® Association of Citrus County
The information provided by this website is for the personal, non-commercial use of consumers and may not be used for any purpose other than to identify prospective properties consumers may be interested in purchasing.Display of MLS data is usually deemed reliable but is NOT guaranteed accurate.
Datafeed Last updated on September 19, 2024 @ 12:00 am
©2006-2024 brokerIDXsites.com - https://brokerIDXsites.com


























































































