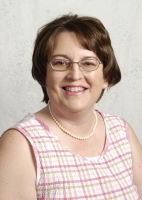
- M. Catherine Farrell PA, AHWD,PA,REALTOR ®,SFR
- Tropic Shores Realty
- Mobile: 352.400.3287
- cat@catsellscitrusfl.com
Share this property:
Contact M. Catherine Farrell PA
Schedule A Showing
Request more information
- Home
- Property Search
- Search results
- Address Not Provided
- MLS#: ( Not Set )
- Street Address: Address Not Provided
- Viewed: 1
- Price: $0
- Price sqft: $0
- Waterfront: No
- Year Built: Not Available
- Bldg sqft:
- Additional Information
- County:
- City:
- Zipcode:
- DMCA Notice
All
Similar
Property Features
Property Type
- Not Set
Listing Data ©2024 REALTOR® Association of Citrus County
The information provided by this website is for the personal, non-commercial use of consumers and may not be used for any purpose other than to identify prospective properties consumers may be interested in purchasing.Display of MLS data is usually deemed reliable but is NOT guaranteed accurate.
Datafeed Last updated on December 22, 2024 @ 12:00 am
©2006-2024 brokerIDXsites.com - https://brokerIDXsites.com

